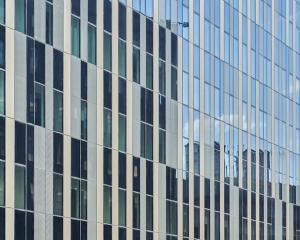
Urban Escape - T29 & T31
In the work with Urban Escape, Reflex has developed new volumes and designs for two existing properties in one of Stockholm's most centrally located neighbourhoods.
The project, which was initiated by AMF Fastigheter in 2014, consists of the refurbishment of several properties and a multi-storey extension. The refurbishment of the block is part of the transformation of Stockholm's city district, which is one of the largest urban development projects in Stockholm's inner city in several decades.
The two properties for which Reflex has been the lead architect are T29 and T31. Both properties have prominent locations in the city and are located in a culturally and historically important environment.
Through actions that activate the street space in which the block lands, new flows are created and thus reinforce the sense of urbanity. Our work has been based on the conviction that the design of urban space must be based on the people who inhabit it. All the premises have been modernised to meet the requirements of a good working and living environment.
The property T29 is located at the intersection of Hamngatan and Malmskillnadsgatan with neighbours to the west in the form of Kulturhuset and Riksbanken and with a view of Sergels torg and Brunkebergstorg.
Two new floors have been added and the facades have been completely redesigned with shiny glass and champagne-toned elements. The new facades consist of standing rectangles in aluminium composite panels and sections in clear glass and screen-printed glass. Along the Brunkeberg ridge, the direction of the building is reinforced by metal arches spanning the new penthouses and landing at the former eaves.
Located at the intersection of Regeringsgatan and Jakobsgatan, the T31 property has been renovated from the fifth floor upwards to provide modern office space and a conference room. A three-storey extension and a seven-storey wing have been added to the courtyard. In total, the refurbishment and extension covers some 25 000 m2.
The building's former blue and pinkish-purple facade has been replaced by a design with a deep-working facade of copper-coloured anodised aluminium sheets and a new window division. The cladding is 100% recyclable and is in line with the pursuit of sustainable construction. The task of the new façade was to unite the existing building volume with the three added floors and the additions in the inner courtyard into a coherent whole.
On the roof is a vast rooftop terrace offering recreation and entertainment in the form of restaurants and bars such as TAK and Stockholm Under the Stars. The rooftop views create an additional communication surface that connects and relates to the surrounding city.
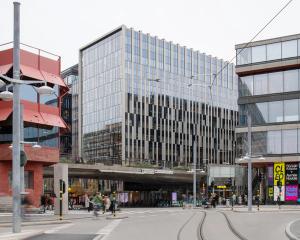
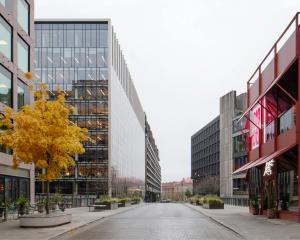
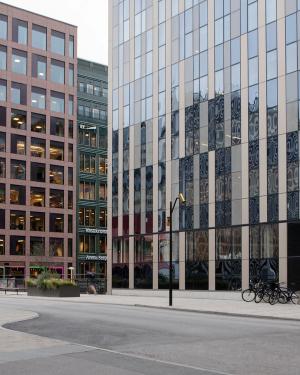
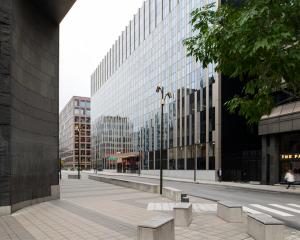
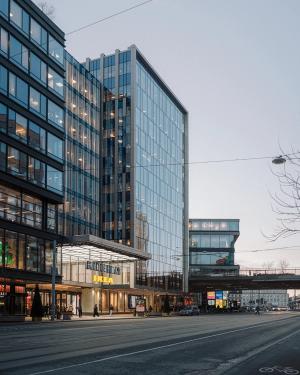
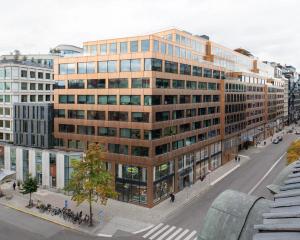
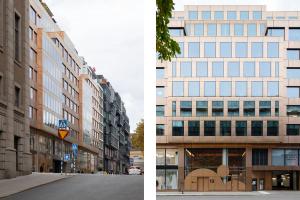
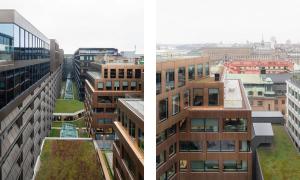
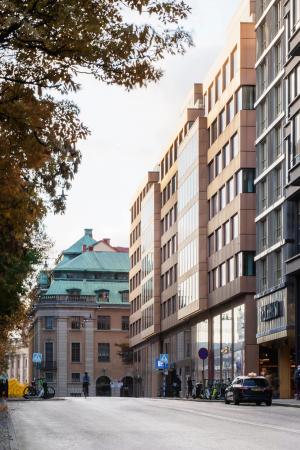
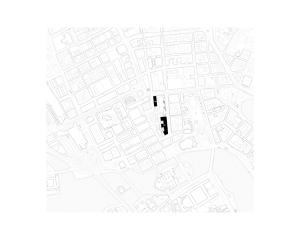
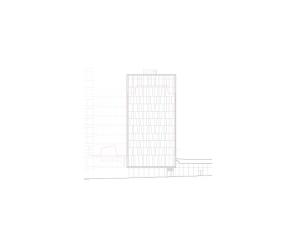
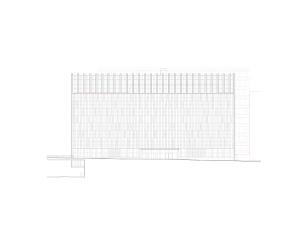
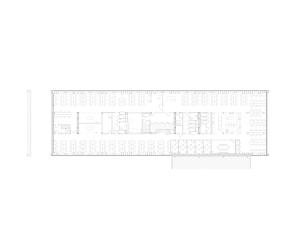
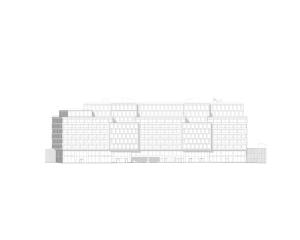
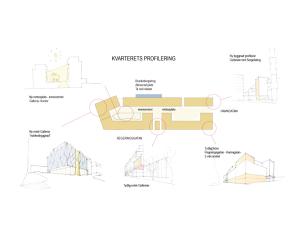
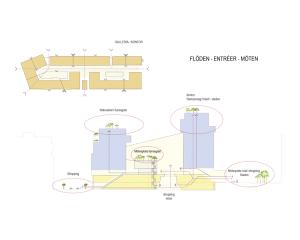
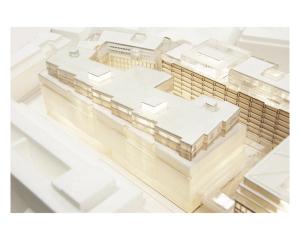
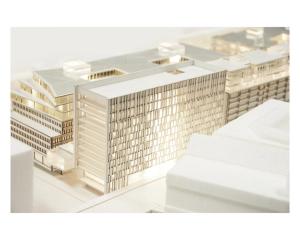
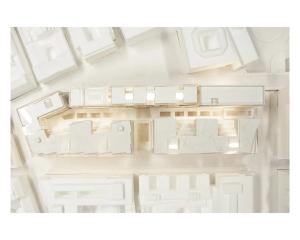
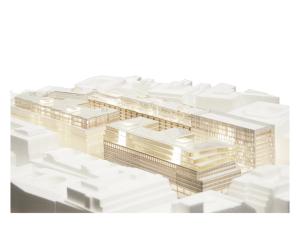
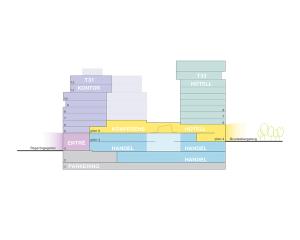
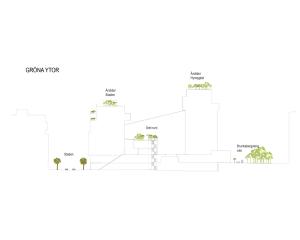
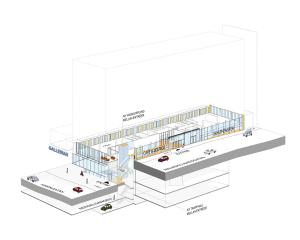
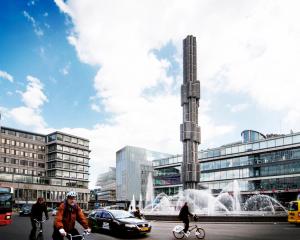
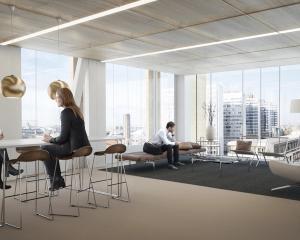
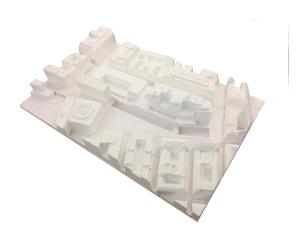
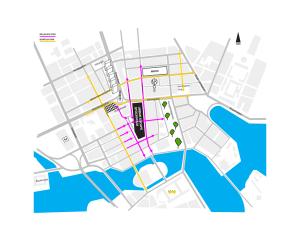
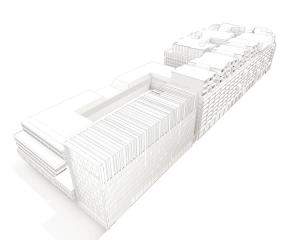
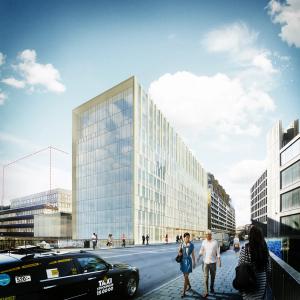
Project | Category | Site | Client | Year | Status |
|---|